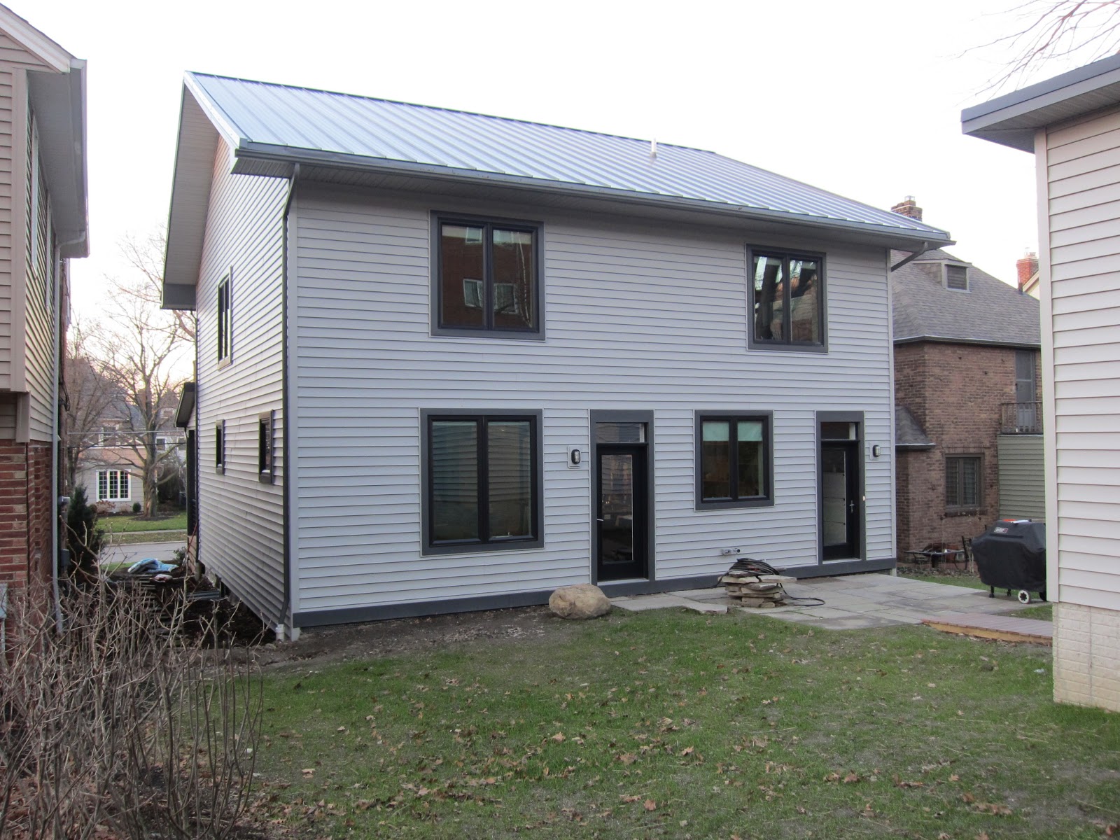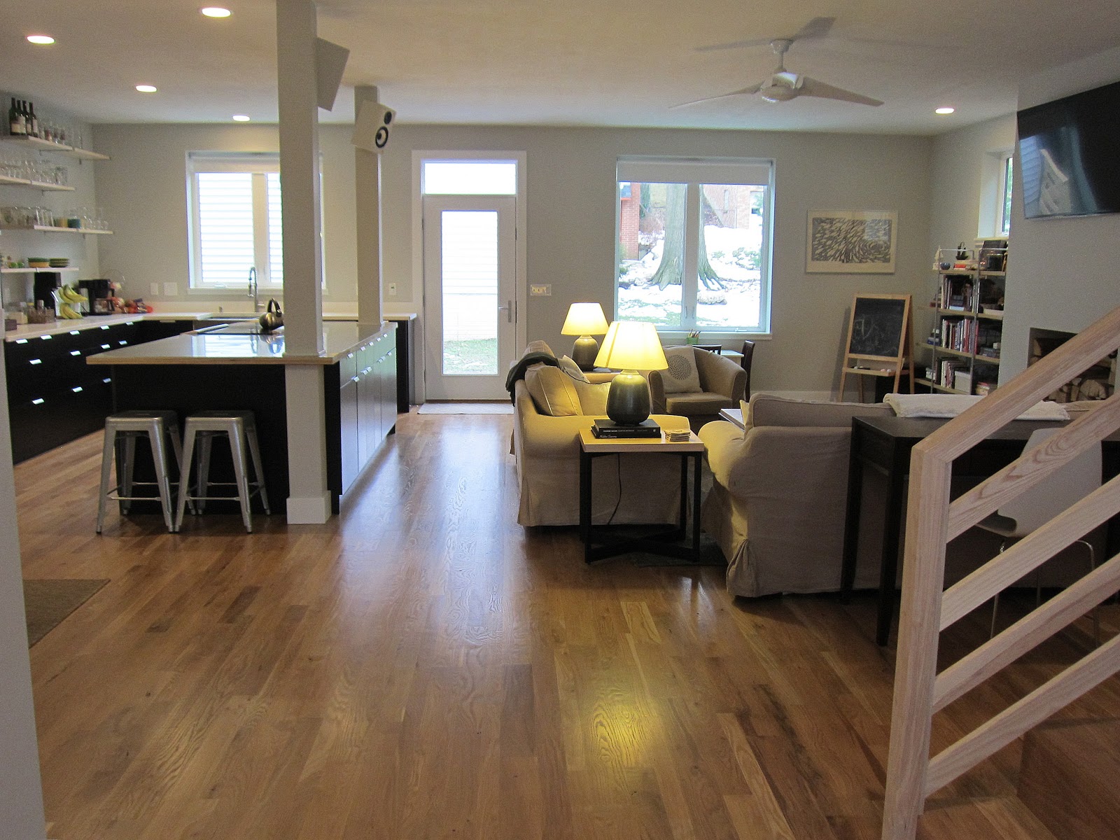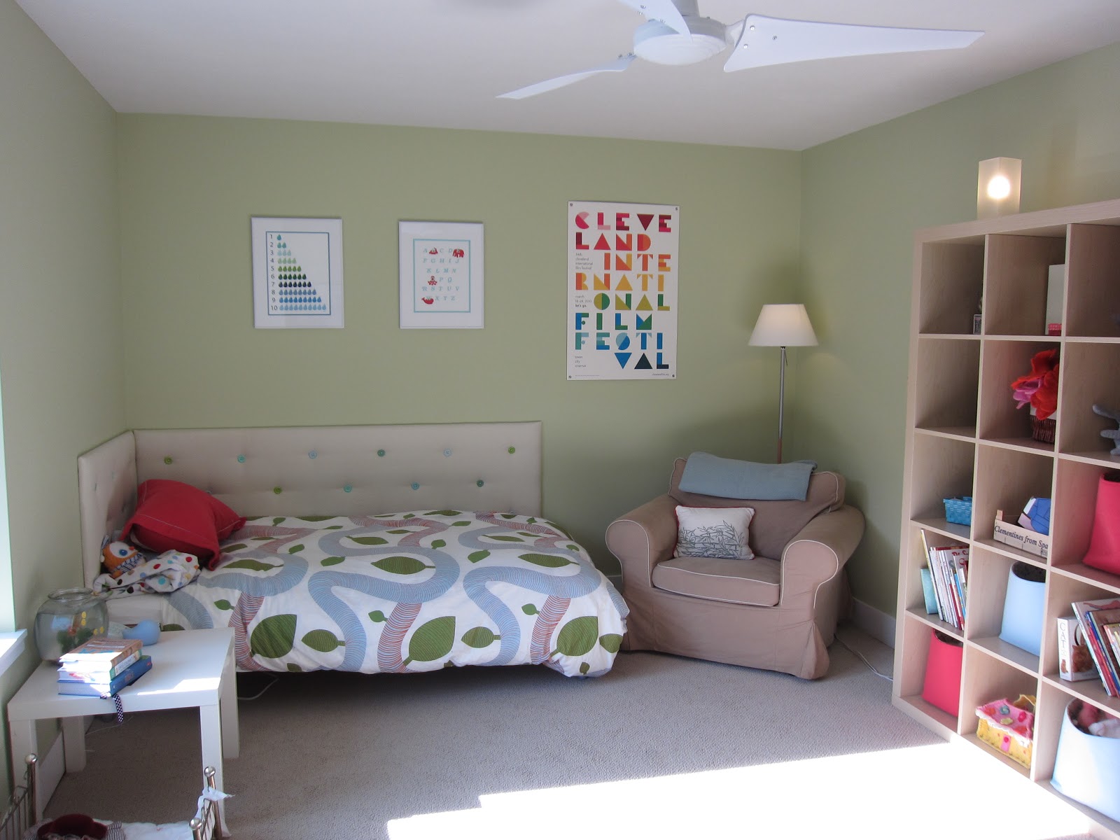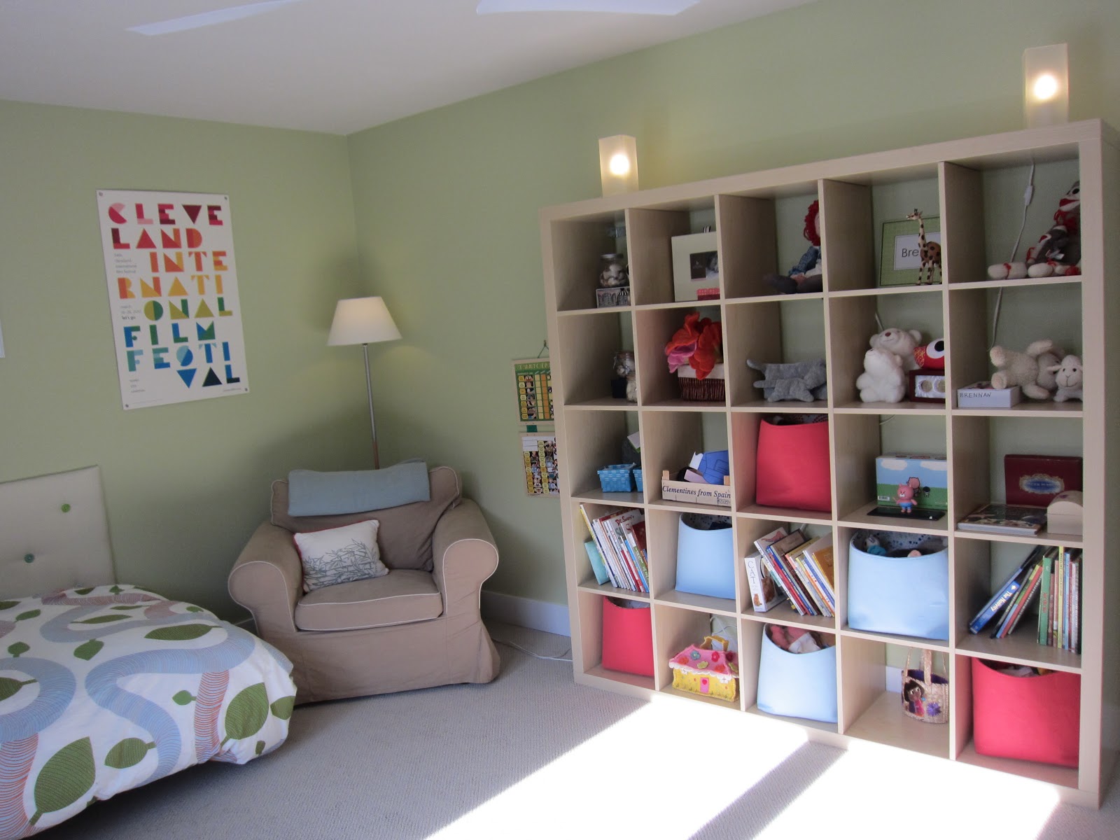Okay, well that's the understatement of the century. We've actually been in our house for FIVE MONTHS now! Sorry for the long delay, but things got a little crazy with Hurricane Sandy, moving, injured children, the holidays, and, well, life! But, many of you who haven't been able to visit have asked to see photos, so I'm going to attempt a little "virtual tour" here. So, feel free to grab a cup of coffee or other appropriate refreshments, because I'll be honest, I am terrible at narrowing down photos, so there are A LOT of them. Without further ado, our new home:
The exterior photos are actually from around the time we moved in, hence the nice green baby grass and fresh-looking mulch. We were so lucky to have my parents lend a HUGE hand in getting the compacted soil all tilled up and amended, trees and shrubs planted, and mulch put down in the front. We're thrilled with the result, and plan to add in more perennials over time to get it looking even more lush and natural. We love the way the porch turned out too. We hadn't gotten the house numbers up yet in these photos, but we found some nice modern ones and fixed them to the front of the porch, but you'll just have to come see those in person!
We still need to add a shading device across the rear of the house to
block the summer sun from hitting those first floor windows. We're in
the process of getting the final design and pricing on that now so we
can get it installed before cooling season. I'm still toying with the
idea of painting the garage door too. I think chalkboard paint might be
fun!
Once you walk in the front door, almost the entire first floor living space is pretty much right out in the open. We love the open floor plan for keeping an eye on the kids while we cook dinner, etc. It's not totally decorated to our taste yet (a new dining table is in the works and new rugs, couches, mantel and bio-ethanol fireplace are in our distant future) but we're loving living in the space as it is and are excited to make those changes with time. We are loving the kitchen too. The cabinets are Ikea (a style that was discontinued as we were ordering them) and the counter tops are white Corian around the perimeter and plywood topped with stainless steel at the island and Dining Room buffet. We have so much storage in the kitchen area, and we love the cabinets facing the Living Room too for keeping the toys, games, spare puzzles, blankets, and general "junk drawer" stuff concealed. The appliances are all Energy Star rated and we went with an induction range, which is working out very nicely and is supposed to be about twice as efficient as cooking with gas, but has the "easy clean" advantage of an electric smooth-top. It also has the advantage of not staying hot to the touch, which is great for safety!
Lurking behind the kitchen wall is one of my favorite things: our mudroom! It is large and has space for everything. Shoes are hidden away in the tilt-out bins of the "dressers"; coats, boots, beach towels, coolers, commonly used tools and spare household items fill the wardrobes; keys and everyday jackets live on the hooks; and the "big girl's" school work hang on the wires on the blank wall. Talk about amazing storage!
Hidden behind the only other wall in the downstairs is the front hall closet (a very ample storage area whose organization I have not totally mastered) and the powder room. You will notice we used the same Ikea vanities, sinks, and medicine cabinets in different sizes throughout the house. I am not really one to give each bathroom it's own "theme", so I liked the simplicity (and let's be honest, the price) of repeating this element throughout the house.
The basement is a great space, not totally finished or decorated yet for several reasons. The main one is that for the first year after building a home it is best to let the slab dry out, so carpeting should be held off for a year. As our budget was extremely tight we jumped at that excuse and hope that once a year is up we will be able to spring for carpeting and a new couch for the living room, so we can move the old one down here and rearrange things a bit. In the meantime, it is a great space to play (the kids love their chalkboard doors and hideout under the stairs), we love having Daddy working down here in his office (too crazy to photograph), and we are excited to see the space evolve as a place for guests with their own full bath.
Going back upstairs you will notice the climbing wall. Well, okay, none of the holds are on in these pictures. We have since put up holds on the lower "kids" wall, and plan to get them on the upper wall soon. Oh, and I love the way you can see the whole first floor from the landing.
When you get to the top of the stairs you see my office. I love the
space and really should keep it neater due to its visibility, but, well,
I don't. I like to use the excuse that it's a creative space!
Anyway, if you turn around you can see the top of the upper "adults" climbing wall. From there it's a straight shot down the hall to all the bedrooms and baths. Oh, and see that little "table top" in the foreground? That's the laundry chute. I absolutely love having one!
The kids' bathroom is the first door on the left. We separated the toilet room since we have a girl and a boy and figured there would be fewer bathroom fights that way. The two sinks were another attempt at reducing fights! So far we're loving the space, but I think this one won't get it's true test until these kiddos hit the teen years!
Across the hall is the "little boy's" room. If you ever saw the nursery in our old house, you may feel like you are having deja vu! We loved that space and the space lent itself to a similar furniture arrangement, so we figured, why reinvent the wheel? Besides, after over a year of living out of suitcases, a little familiarity felt pretty good. We went with Ikea wardrobes instead of closets in the kids bedrooms. They are bolted to the wall, but can easily be moved if we need to rearrange the room.
The door straight ahead at the and of the hall belongs to the "big girl". She chose a green similar to her old bedroom, which was fine with us (I may or may not have provided her a limited palette to choose from.) Her old furniture all worked in here too, which of course is an advantage of building a custom home!
The door at the end of the hall on the left is the Master Suite. The bedroom is a nice size, not as big as our enormous old bedroom, but definitely not cramped. We also went with Ikea wardrobes for closets, but our space lent itself well to building them into a permanent spot. We plan to add something to the little side areas, but don't know exactly what yet. We love the long window above our bed with the view of the treetops, and are excited for our future green roof on top of the garage. How cool will that look out our bedroom windows?
Our bathroom is attached to the bedroom (ooh la la!) and we love it. It's not a large space, but we love our double sinks, toilet room, and walk-in shower. I seriously love the shower. I know corrugated metal and pebble tile may not be for everyone, but we love the way it makes the space feel, and for less money than a traditional tile shower!
Well folks, that completes the tour. What do you think? Will you come visit so we can share the excitement that is living in the (suburbs of) Cleveland? Did I mention we can walk to the beach, park, library, schools, restaurants, and (my favorite) the hardware store! Oh, and as expected, our energy bills are about 1/3 what they used to be, despite keeping the house set to a normal (i.e. not frigid) temperature all winter?! I'm in love.









































