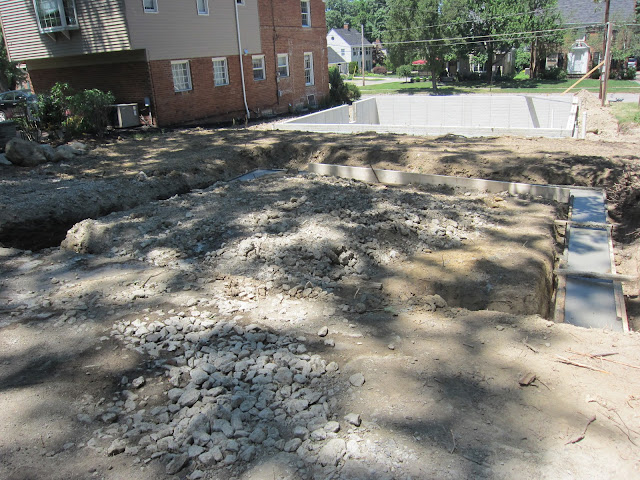A view of the front (the porch won't go on until after the exterior insulation):
The back:
Coming in through the Mudroom door (view into the Dining Room):
From the Dining Room into the Living Room:
From the Kitchen into the Living Room (see our porch trusses all lined up and ready to go?):
Kitchen to Living Room (a different angle):
Back Living Room door to front door:
Front Entry/front hall closet/Powder Room:
From the front door straight through to the back:
From the Second Floor looking down the stairs:
My Office "nook":
Upstairs Hall:
Kids' Bathroom:
Kid Bedroom #1:
Kid Bedroom #2:
Master Bedroom:
Thanks for taking the tour with us! What did you think? Who noticed some "green" and/or Passive House features? Extra points if you said the zip system exterior sheathing, the plastic sheeting on the interior of the foundation, or the extra deep roof overhangs? Stay tuned for posts on how those things (and many more) will help make our home more environmentally-friendly!
















.JPG)
.JPG)
.JPG)
.JPG)
.JPG)
.JPG)
.JPG)
.JPG)




























